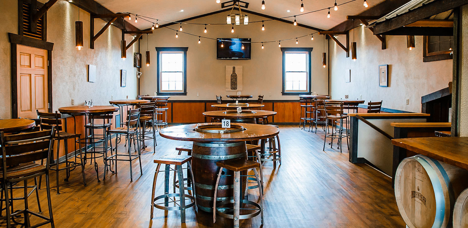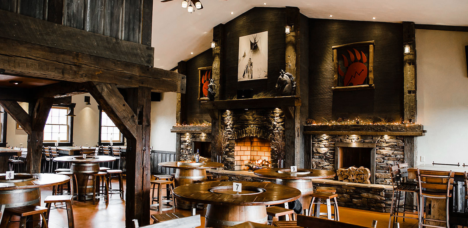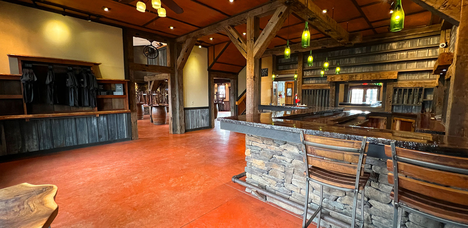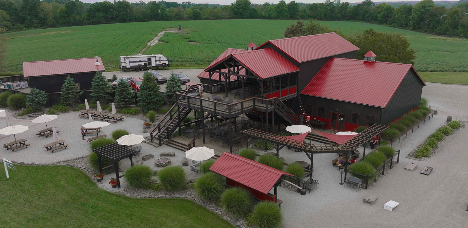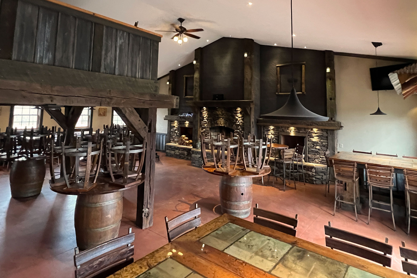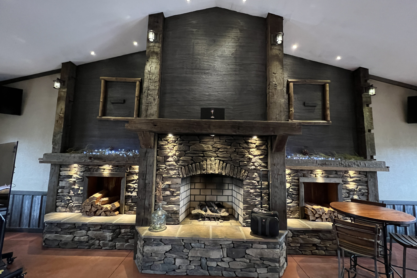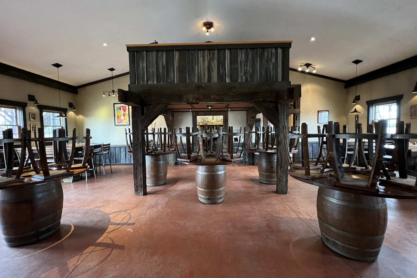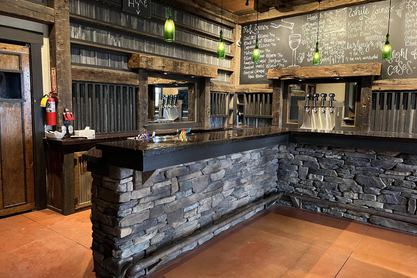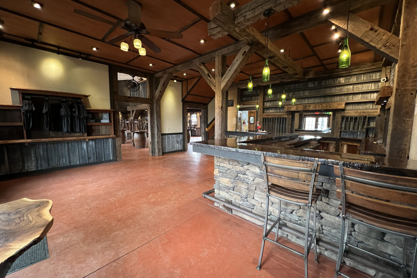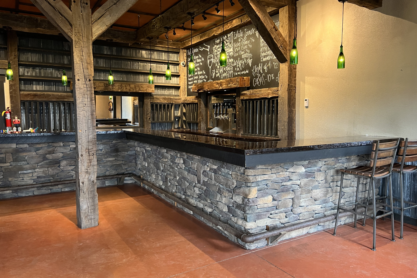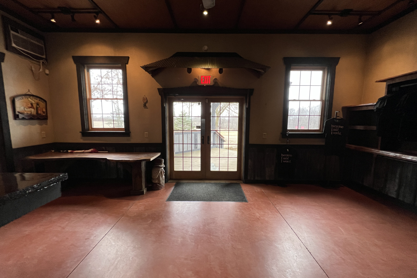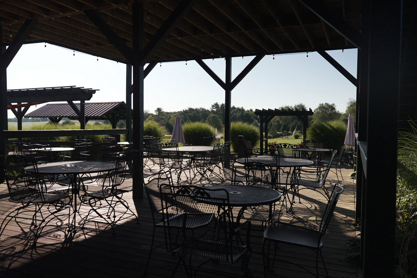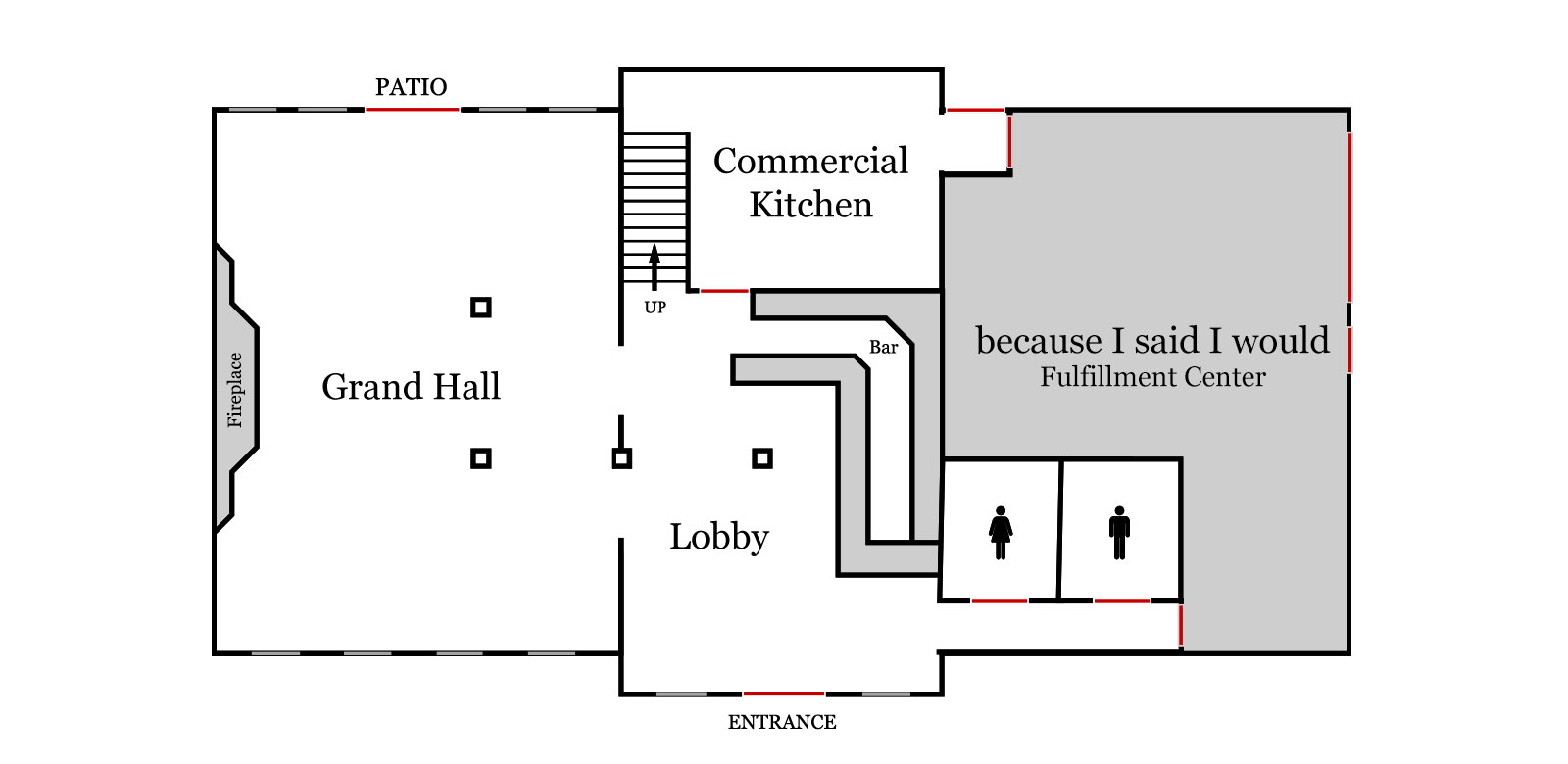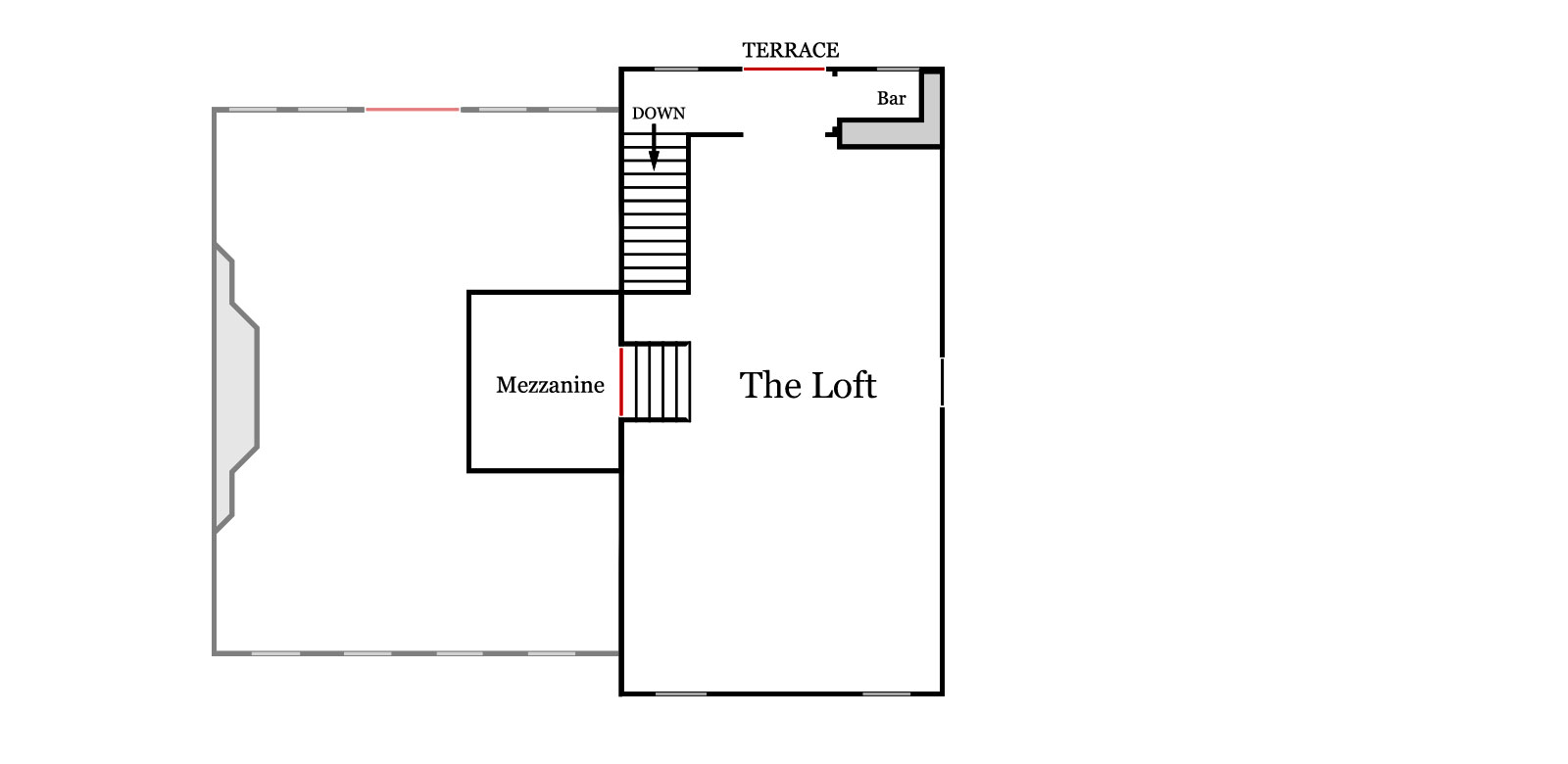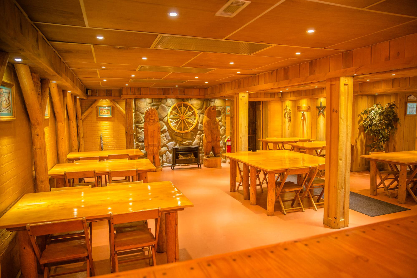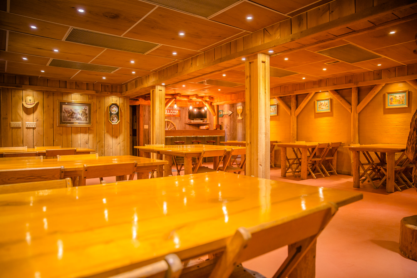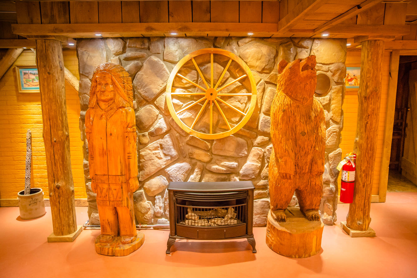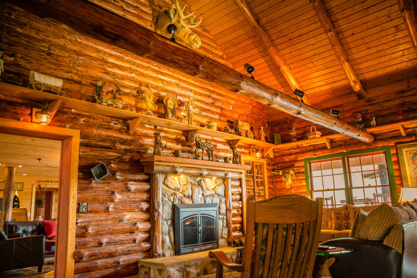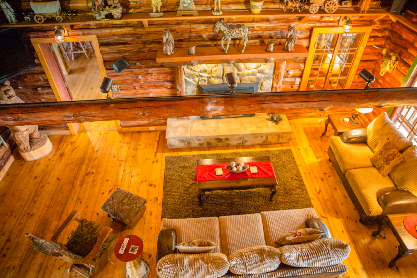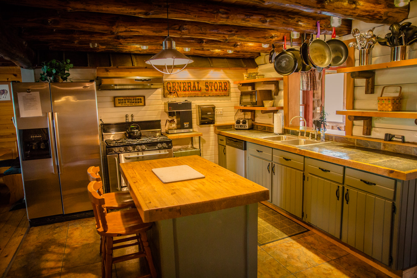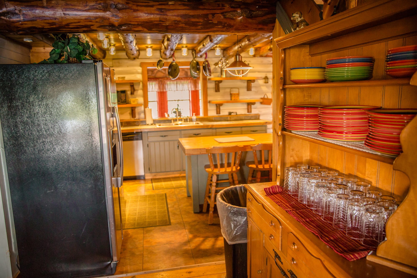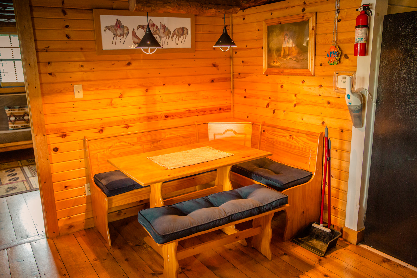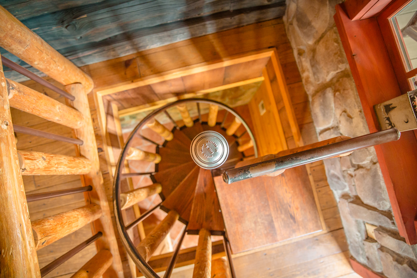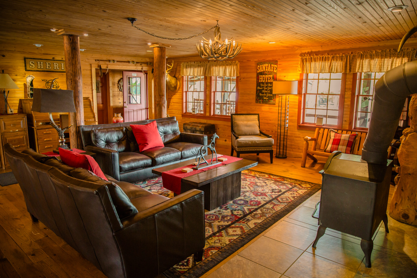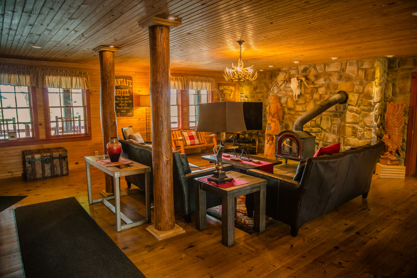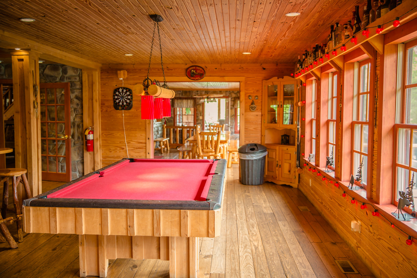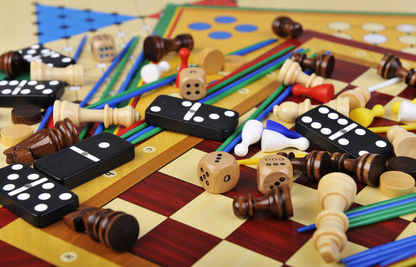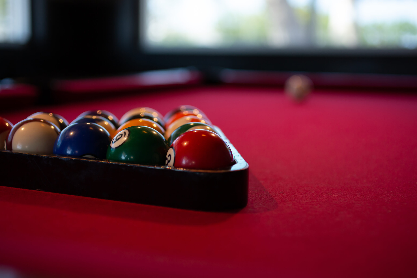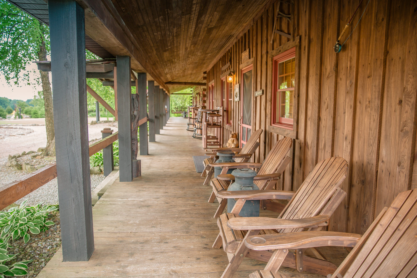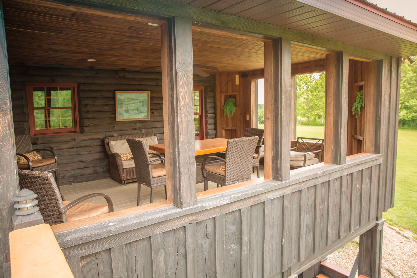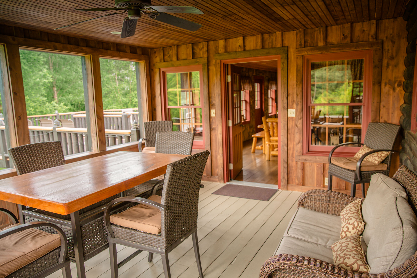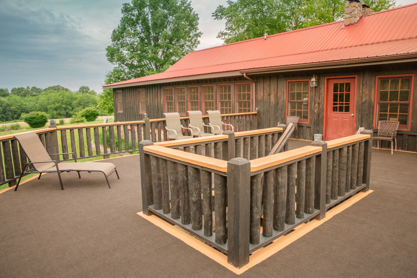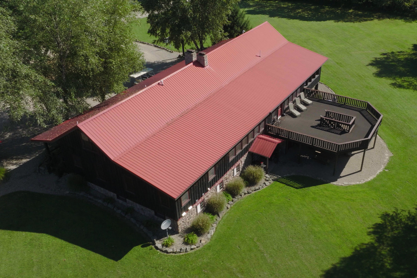Events at Camp Because I Said I Would
The rustic yet cozy event venue features a large stone fireplace and views of the vineyard, lake, and lodge. It offers private and semi-private spaces for weddings, corporate events, and other special occasions. The event venue also features a special area with loft seating, as well as an outdoor patio, a two-story covered deck, and a large fire pit area to enjoy the beautiful surroundings.Grand Hall
1018 sq ft - Seats 75
The Grand Hall is a stunningly unique space, rich with history and old-world charm. With its soaring vaulted ceilings, impressive stone fireplace, and elegant mezzanine overlooking the main room, the Grand Hall provides an unforgettable backdrop for any event, from intimate gatherings to grand celebrations.
The Loft
970 sq ft - Seats 55
Ascending the stairs to the loft, you'll discover a nearly 1000 sq ft oasis of serenity and sophistication. With its spacious layout, abundant natural light, and breathtaking views of the great hall below, this versatile event space is the perfect setting for meetings, conferences, and corporate retreats.
Lounge
The Lounge, situated at the venue entrance, provides a versatile and welcoming space. With a full-size bar, it's perfect for weddings and events, fostering a vibrant and social ambiance. Guests can also enjoy various amenities during their stay, such as checking out sports equipment for active and enjoyable experiences. Additionally, the Lounge boasts a board game library and DVD collection, offering indoor entertainment options.The Terrace
The luxury of the Event Venue is not confined by its walls. Step outside to the patio and relax by the campfire. We've got a large, custom grill made for serving large groups. Up the stairs, you will find the Terrace has excellent views of the lake and vineyard while providing direct access to the loft.Meeting Spaces
The Manor Lodge has a number of common areas, perfect for group work or relaxation. Common amenities include large lounging areas with fireplaces, 2 saloon wet bars, a game room with pool table and darts, 2 fully equipped kitchens, a large banquet room for 35 guests, a large dining room, a 100-foot porch with rockers and log furniture, a covered porch with comfy furniture, private large hot tub, commercial sauna room, and a large 30×30 deck that overlooks the woods.Big Bear Banquet Hall
Gather the whole team around the seven wooden tables which each seat four, making for 28 total seats. Add three sitting at the saloon, and you've got all the space you need for whatever you have in mind. Great for meetings, exercises, games, and more!Hearth Room
The Hearth Room, located in the original log cabin, is the perfect spot for both strategic planning and relaxation during a corporate retreat. The warm hearth at its center creates a comfortable and inviting atmosphere, making it the ideal spot for team-building and brainstorming sessions. The cozy couches and chairs provide a relaxed setting for informal meetings and discussions. Additionally, the vaulted ceiling and loft add to the room's charm, making it a great spot for breaks and downtime, allowing your team to recharge and come back to work with renewed energy. The fully-stocked kitchen is also located in the hearth room, providing a convenient spot for team members to grab a quick bite or a cup of coffee during breaks.Dining Room
Gather around the massive hardwood table to dine, or pull out your laptops and get some work done as a team. Or, maybe take some inspiration from the primitive setting and do some work the old-fashioned way. We supply the pens, paper, Post-its, and whiteboard, you bring the big ideas.
Also, the spiral staircase isn't the only way to the sauna & hot tub, but it's probably the best way.
